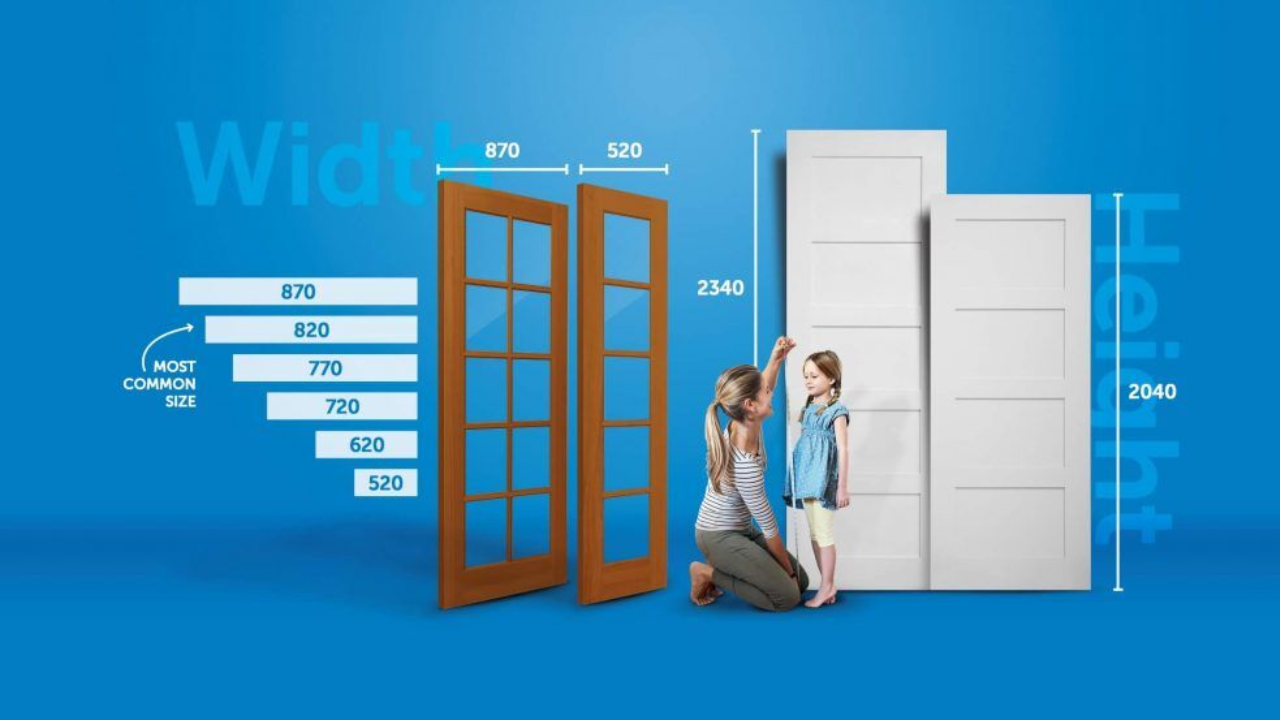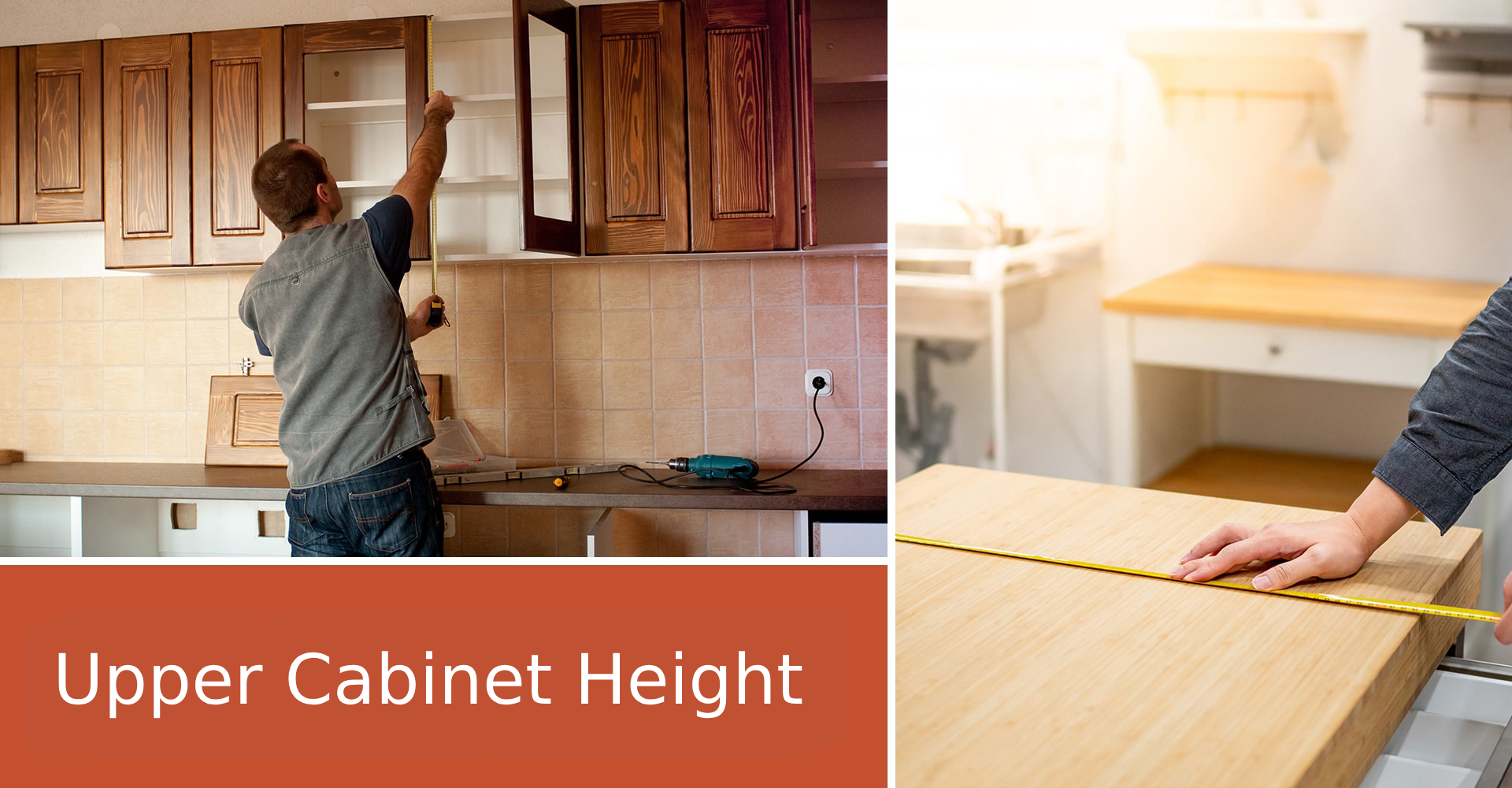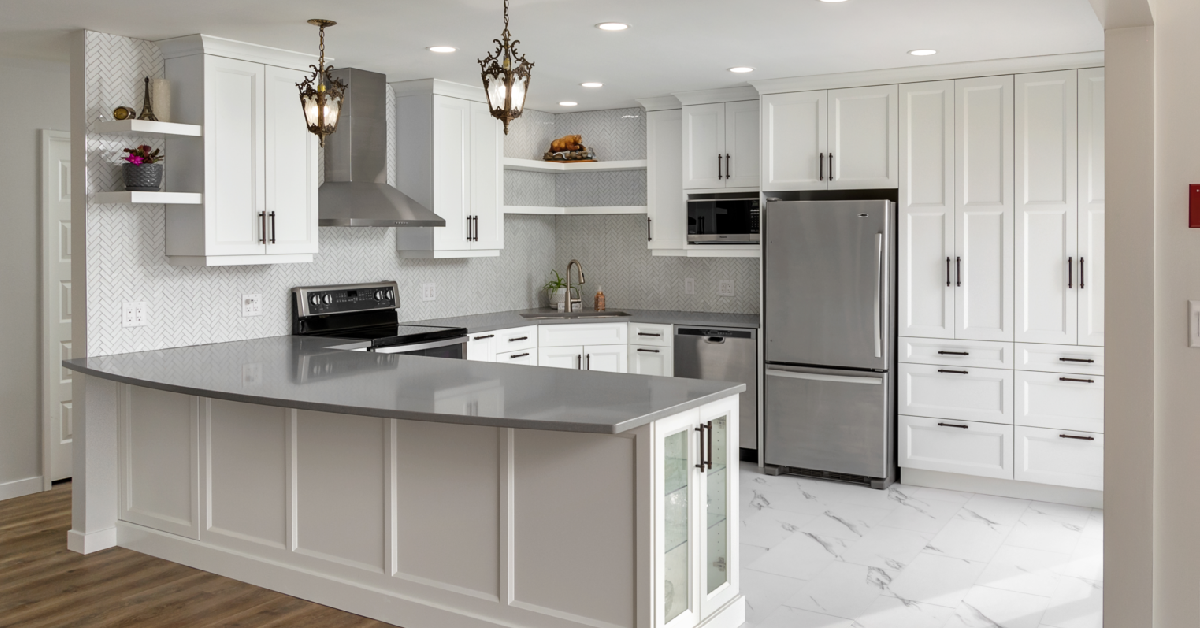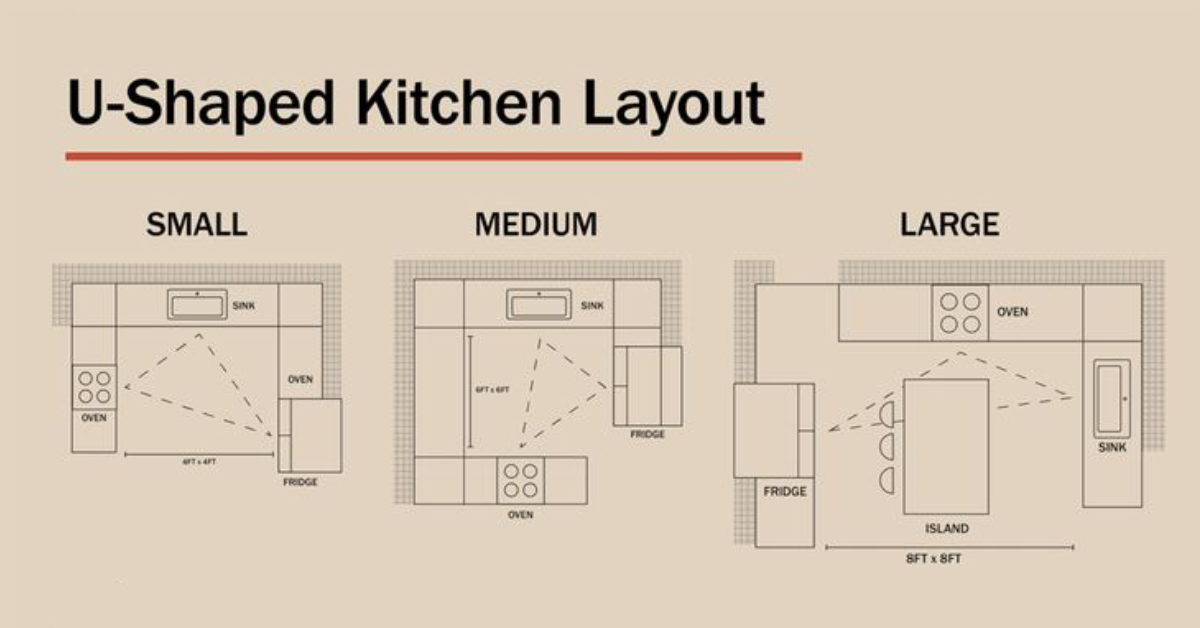Standard Door Sizes
- Home
- Blogs
- Standard Door Sizes

Standard Door Sizes
- John Miler
Selecting the right door size is essential for both functionality and aesthetics in your home. Whether you’re choosing interior, exterior, or specialty doors, understanding dimensions, types, and measurement tips can make your renovation smooth and successful. Below, we cover the essential door sizes and measurements, including width, height, thickness, and rough opening specifications.
Key Standard Door Sizes for Residential Homes
Standard door sizes follow common industry dimensions to simplify installation and ensure accessibility. Here’s a breakdown by door type:
| Door Type | Standard Height | Standard Widths | Standard Thickness |
|---|---|---|---|
| Interior Doors | 80 inches | 24″, 28″, 30″, 32″, 36″ | 1 3/8 inches |
| Exterior Doors | 80-96 inches | 30″, 32″, 36″ | 1 3/4 inches |
| Closet/Utility | 80 inches | 18″, 24″, 30″ | 1 3/8 inches |
| Sliding Glass | 80 inches | 5-8 feet wide | 1 3/4 inches (varies) |
| French Doors | 80 inches | 30″, 36″ | Varies by manufacturer |
How Tall Should a Door Be?
Interior Door Heights
Standard interior door height is 80 inches (6 feet 8 inches). Rooms with taller ceilings often feature doors up to 7 or 8 feet to create a balanced look. In some older homes or unique spaces, door heights may vary, especially in basements and attics where ceiling height limits door size.
Exterior Door Heights
Most exterior doors are also 80 inches tall, though newer and more luxurious homes may feature 96-inch doors or even custom heights beyond that for a grand entryway.
How Wide Should a Door Be?
Door width affects both accessibility and style, and different doors have specific standards:
Interior Doors
Common interior door widths range from 24 to 36 inches:
- Bedrooms and Bathrooms: Typically 30–36 inches for easy access.
- Closets: Range from 24–30 inches, depending on the closet’s size and function.
Exterior Doors
The standard width for exterior doors is 36 inches, which provides enough clearance for moving large items and meets accessibility needs. Wider doors (like 42 inches) are often found in modern homes, and ADA-compliant homes require 36-inch door widths for all passageways.
French and Sliding Glass Doors
- French Doors: Commonly 80 inches high by 36 inches wide per door. French doors are great for connecting interiors to outdoor spaces.
- Sliding Glass Doors: Typically 80 inches high by 6 feet wide, but they come in various widths to fit different patio layouts.
Rough Opening Size Compared to Door Size
A door’s rough opening is the framed space in the wall where the door and frame fit. To ensure proper installation:
- Add 1 inch to the door’s width and 0.5 inches to the height to determine the rough opening size.
- For example, a 36×80-inch door requires a rough opening of 38×82 inches.
| Door Size (WxH) | Rough Opening (WxH) |
|---|---|
| 24” x 80” | 26” x 82” |
| 30” x 80” | 32” x 82” |
| 32” x 80” | 34” x 82” |
| 36” x 80” | 38” x 82” |
Measuring Tips for Replacing and Installing Doors
- Measure Door Opening Width and Height: Measure the door’s width and height, as well as the door frame opening, to get exact dimensions.
- Account for Door Thickness: Ensure the new door matches the thickness of the old one, especially for interior doors, which are typically 1 3/8 inches, while exterior doors are 1 3/4 inches.
- Check Door Swing Space: For doors that swing open, make sure there’s enough clearance in the room and that they won’t obstruct furniture or other fixtures.
Door Thickness: Why It Matters
Choosing the right door thickness depends on the door’s purpose:
- Interior Doors: Generally 1 3/8 inches thick, providing a balance of durability and soundproofing.
- Exterior Doors: Commonly 1 3/4 inches thick for enhanced security, insulation, and sound reduction.
Additional Considerations:
- Thicker doors often feel more substantial and are better for soundproofing.
- For custom installations, thicker doors may require specialized hardware and hinges.
Specialty Doors and Their Dimensions
French Doors
French doors make great interior connectors or patio doors. Standard dimensions are 80 inches high by 36 inches wide per door. When measuring, ensure enough clearance for the door to swing open fully.
Sliding Glass Doors
Sliding glass doors are popular for patios and provide ample natural light. Standard size is 80 inches high by 6 feet wide, though options vary by manufacturer.
Closet and Utility Doors
Closet and utility doors are generally narrower than passage doors, often between 18 and 30 inches wide, and are commonly designed as bi-fold doors to save space.
Choosing the Right Door Size for Accessibility and Functionality
Wider Doorways for Accessibility
Homes designed to meet ADA standards require 36-inch wide doors for easy accessibility. Wider doorways are also recommended for spaces that accommodate wheelchairs or have high foot traffic.
Narrower Doors for Compact Spaces
Smaller doors, ranging from 24 to 28 inches, work well in closets and utility rooms, conserving wall space. If a room has unique needs or dimensions, custom doors may be required.
FAQs
How do I measure for a door replacement?
Accurate measurements include the door’s width, height, thickness, and rough opening dimensions. Add an inch to width and half an inch to height for rough openings.
What’s the standard size for residential doors?
Most interior doors are 80 inches high by 24-36 inches wide, while exterior doors are often 80 inches by 36 inches or more.
Does door thickness affect soundproofing?
Yes, thicker doors provide better sound insulation, making them ideal for rooms where privacy and noise reduction are important.
Trust US Kitchen Cabinets for Your Cabinet Door Needs!
Selecting the right door size can transform the look, feel, and accessibility of your home. US Kitchen Cabinets offers expert guidance, high-quality products, and custom cabinet door options tailored to your unique project needs. Contact us for help with your cabinetry and door requirements we’re here to bring your vision to life with affordable, dependable solutions!
John Miler
Latest Post

Standard Door Sizes

How to Choose the Best Plywood for Cabinets and Furniture

How High Should Upper Cabinets Be from Your Floor and Countertop

Peninsula Kitchen Layout

Island Kitchen Layout
