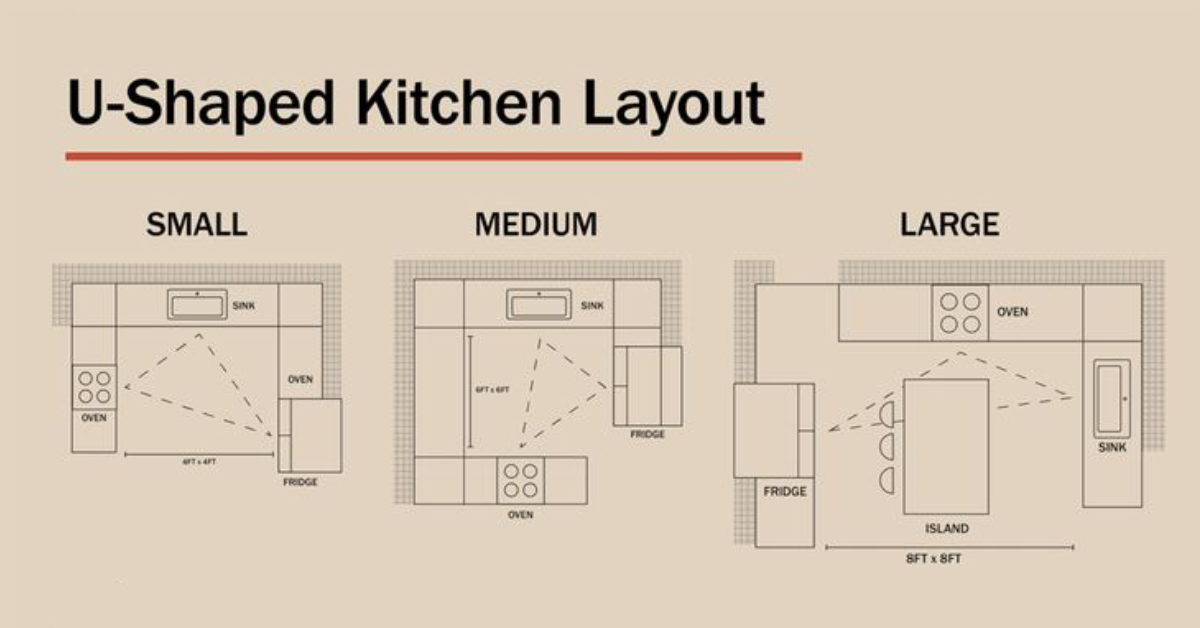Peninsula Kitchen Layout
- Home
- Blogs
- Peninsula Kitchen Layout
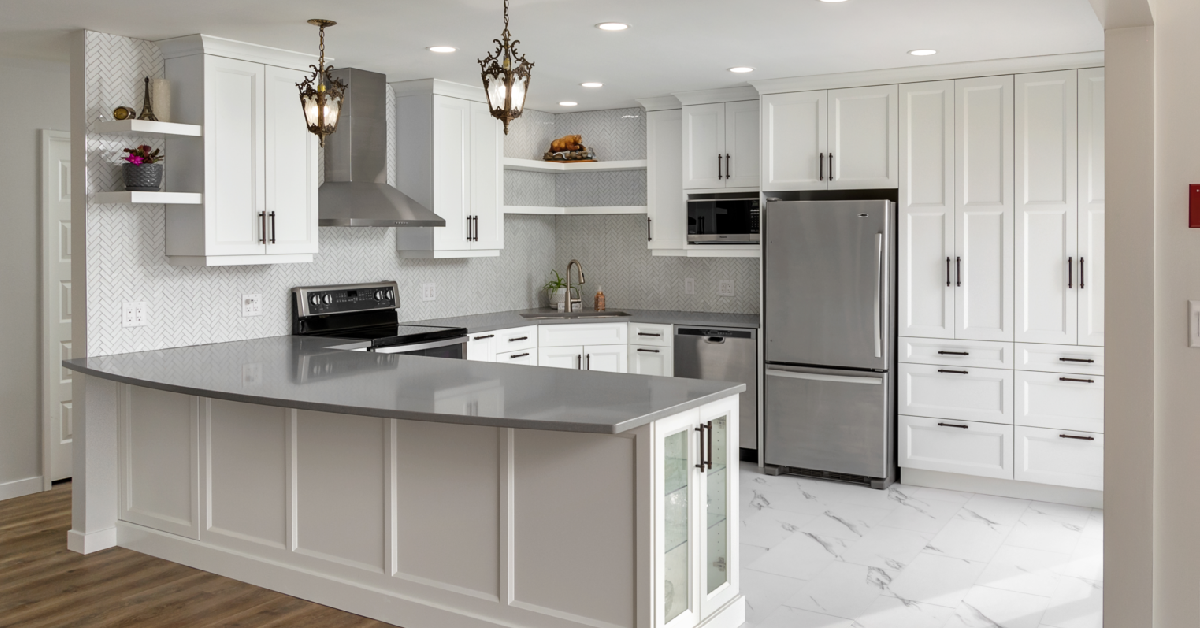
Peninsula Kitchen Layout
- John Miler
The peninsula kitchen layout is a smart alternative to a traditional island, especially in kitchens where space is limited. Featuring a counter extension attached to a wall or cabinetry, this design forms a “G” shape when added to a U-shaped kitchen or a connected extension in other layouts. Peninsulas bring many of the benefits of an island, providing additional workspace, storage, and seating without the need for extra floor space.
What is a Peninsula Kitchen Layout?
A peninsula kitchen layout includes a connected counter that extends from a wall or a row of cabinets, forming a partially enclosed workspace. Unlike a freestanding island, a peninsula is anchored to the main cabinetry, making it an ideal choice for smaller or more compact kitchens where a traditional island might not fit. It offers extra surface area for prepping, dining, or socializing, transforming your kitchen into a functional and inviting space.
Benefits of a Peninsula Kitchen Layout
- Maximized Counter Space: Peninsulas add valuable countertop space, ideal for meal prep, plating, or casual dining. This feature is especially useful in smaller kitchens, offering additional work area without the footprint of a standalone island.
- Enhanced Storage Options: With additional cabinetry options underneath, a peninsula provides extra storage for cookware, small appliances, or pantry items, helping keep the kitchen organized.
- A Social and Practical Hub: Peninsulas create a natural gathering area, allowing family or guests to sit comfortably and interact while cooking or preparing meals, making the kitchen a warm, social environment.
Essential Cabinet and Storage Ideas for Peninsula Kitchens
To make the most of your peninsula layout, choosing the right cabinetry and storage solutions is crucial. Here are some top ideas:
- Under-Counter Cabinets for Storage
- Add cabinets beneath the peninsula to store larger items such as pots, pans, or small appliances. This design keeps essentials within easy reach while reducing countertop clutter.
- Open Shelving for a Light, Airy Feel
- Open shelving on the peninsula can keep frequently used items like dishes or bowls easily accessible. This design option creates an open, inviting look, adding a touch of style to your kitchen.
- Built-In Seating Area for Dining
- Consider extending the countertop slightly for an overhang that can serve as a seating area. This feature is perfect for casual meals or as a breakfast bar, providing a cozy spot for family members to gather.
- Integrated Appliance Space
- Some peninsula designs incorporate built-in appliances, such as a microwave or wine cooler, to save counter space elsewhere. This option helps keep your kitchen layout efficient and organized.
Design Tips to Enhance Your Peninsula Kitchen
- Create a Natural Flow with Open Space: Ensure there’s enough room around the peninsula for easy movement. Typically, a clearance of at least 36 inches around the peninsula helps maintain a smooth workflow.
- Use Contrasting Countertops for Visual Appeal: For added style, consider a countertop material or color for the peninsula that contrasts with the main kitchen countertops. This makes the peninsula a distinct focal point within the kitchen.
- Add Task Lighting Above the Peninsula: Pendant lighting or under-cabinet lighting can make the peninsula an ideal workspace while adding a design element that complements your kitchen’s style.
Why Choose US Kitchen Cabinets for Your Peninsula Kitchen Layout
US Kitchen Cabinets offers custom cabinetry solutions tailored to enhance peninsula kitchen layouts, combining style and functionality. Our designs maximize storage and workspace while blending seamlessly with your existing kitchen layout, helping you create a stylish and practical kitchen centerpiece.
Final Thoughts on the Peninsula Kitchen Layout
The peninsula kitchen layout is a versatile option that brings many of the advantages of an island while saving space. By incorporating strategic cabinetry and design elements, you can create a peninsula that not only adds functionality but also enhances the look and feel of your kitchen. Whether you’re working with a compact kitchen or an open-concept area, a peninsula offers a smart, stylish solution that elevates your cooking and dining experience.
John Miler
Latest Post
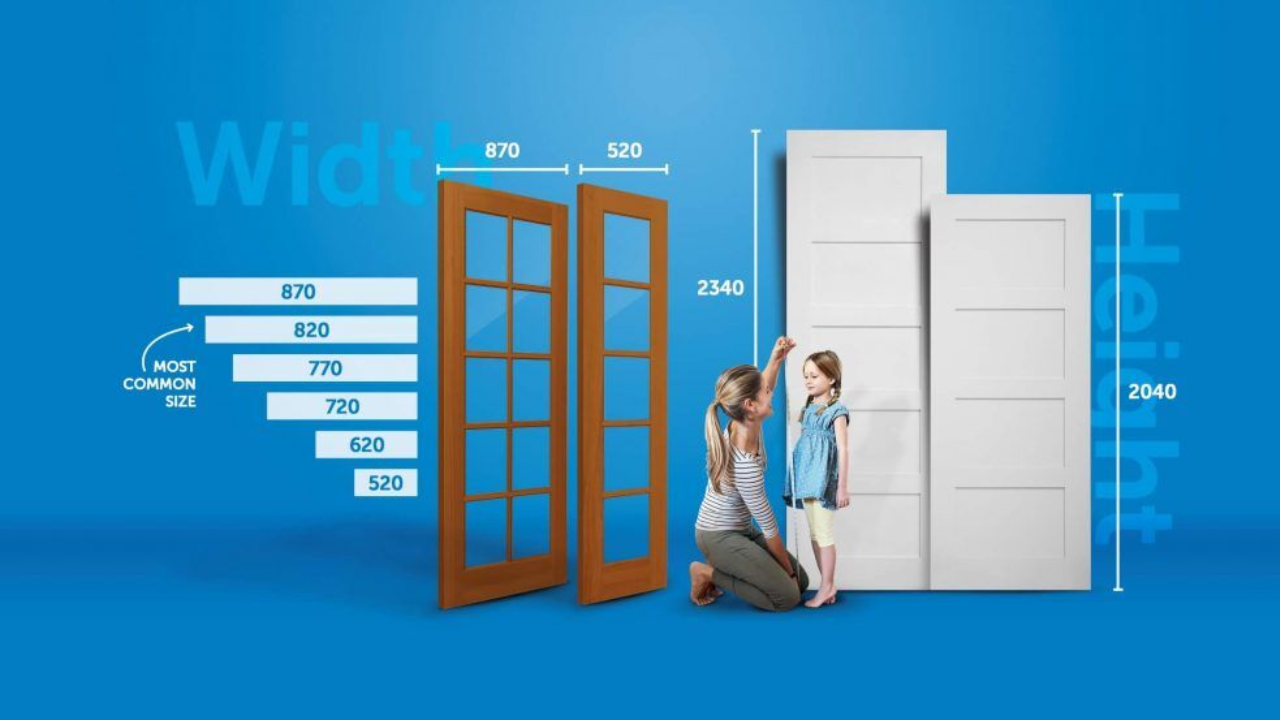
Standard Door Sizes
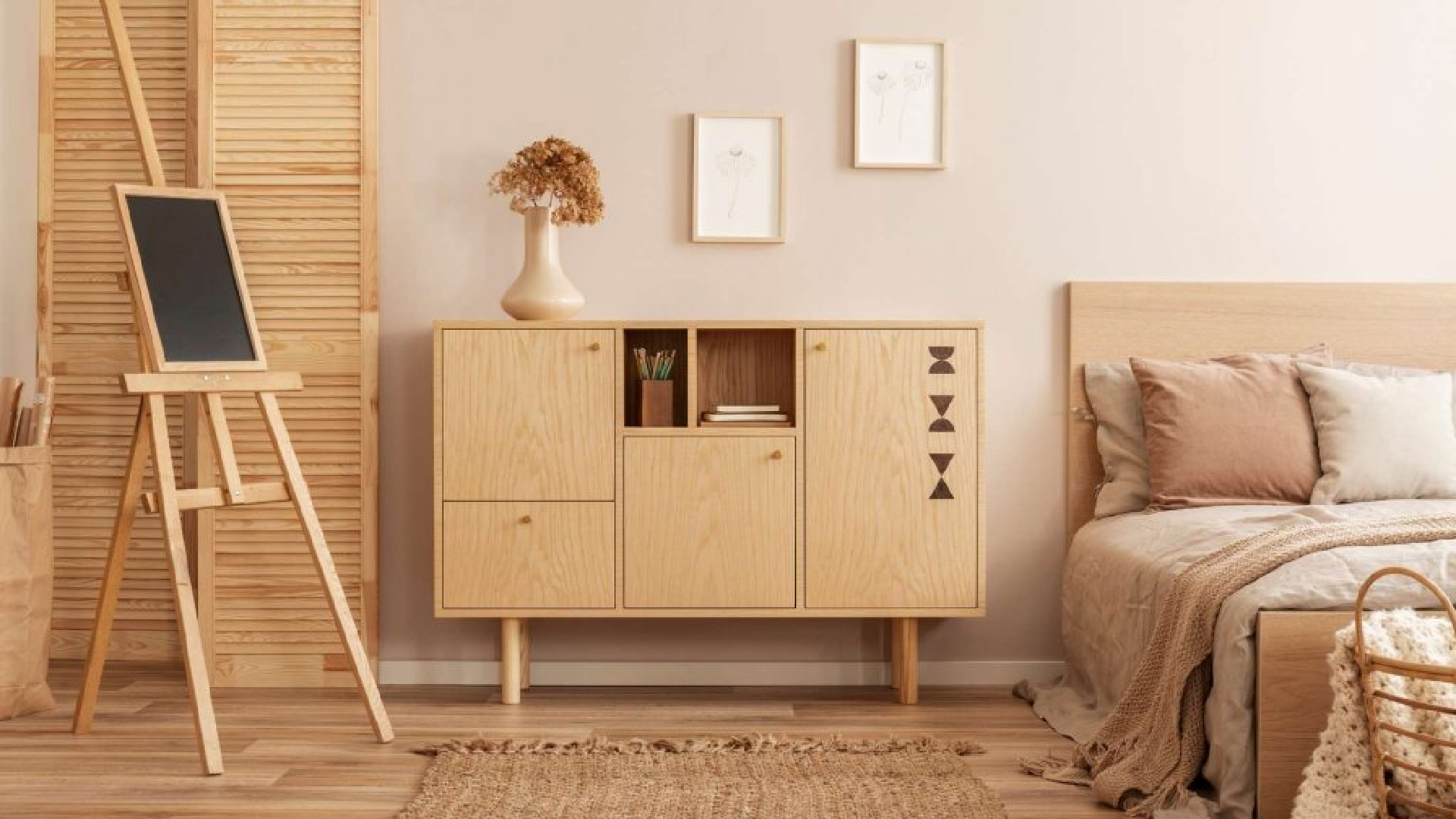
How to Choose the Best Plywood for Cabinets and Furniture
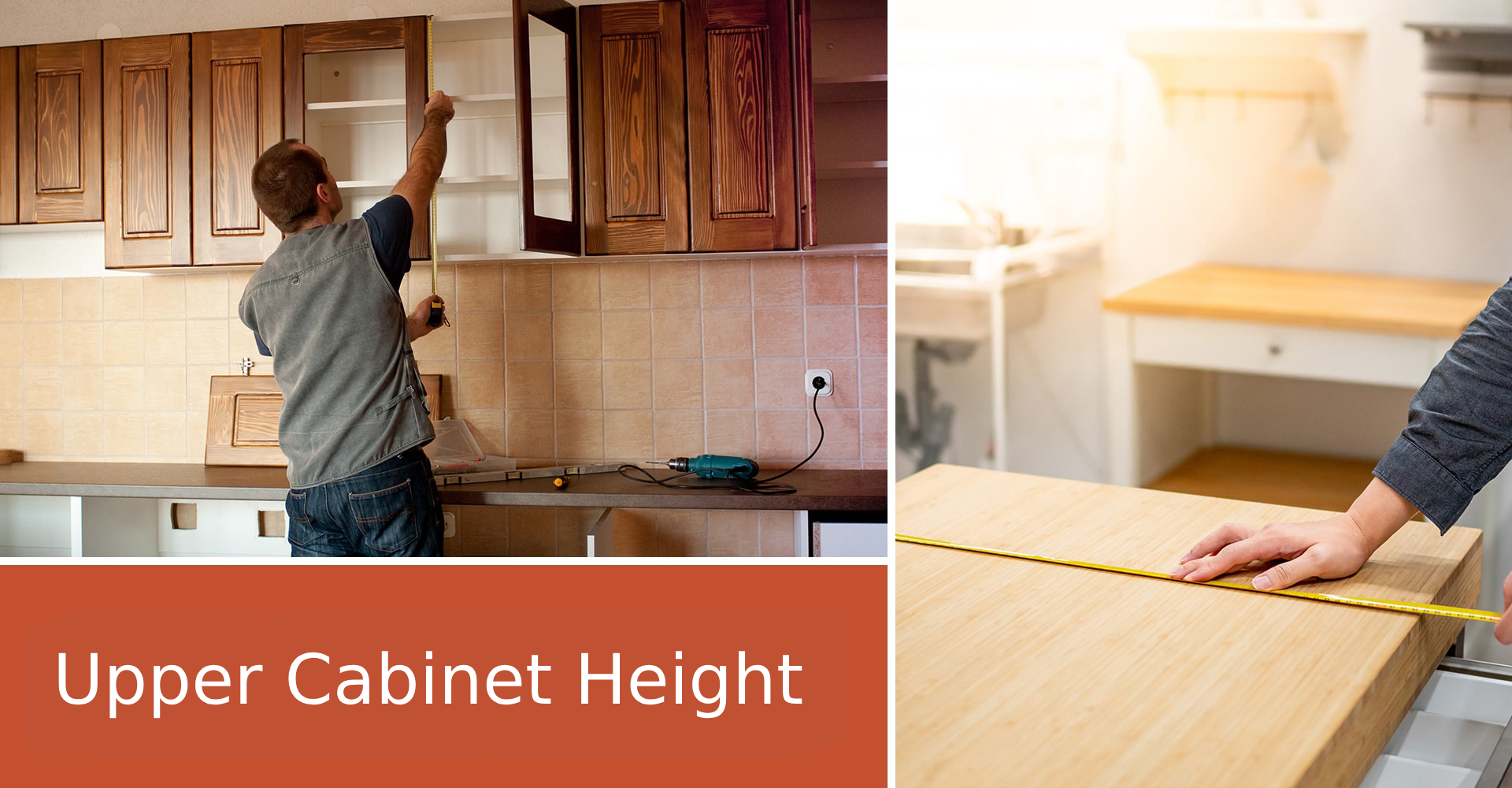
How High Should Upper Cabinets Be from Your Floor and Countertop

Peninsula Kitchen Layout
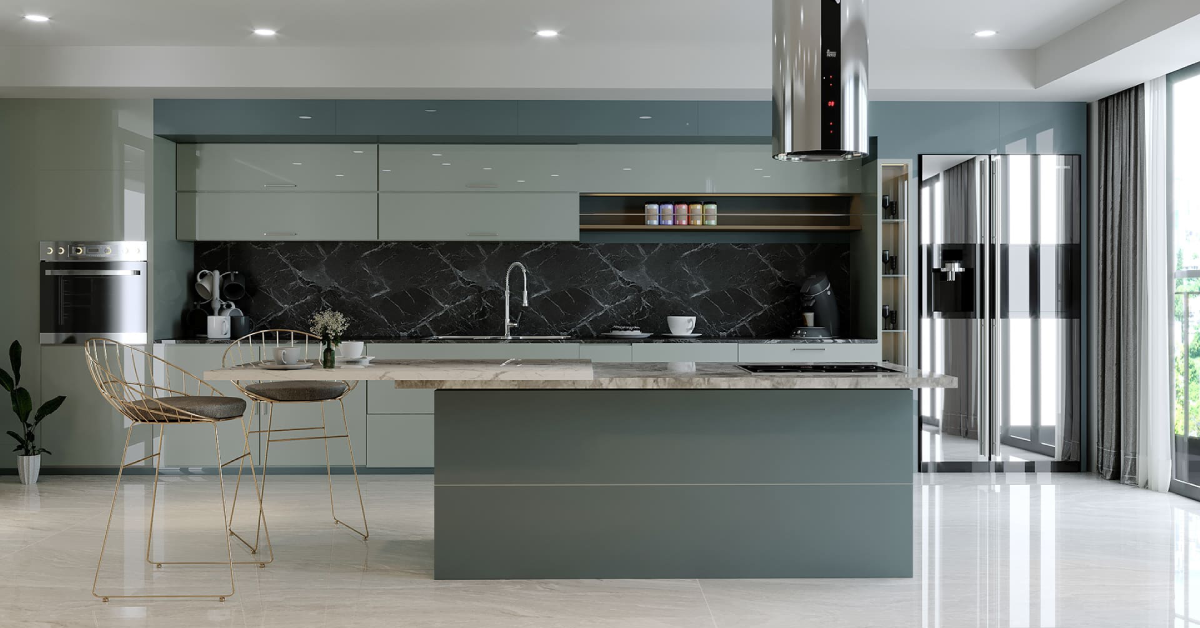
Island Kitchen Layout
